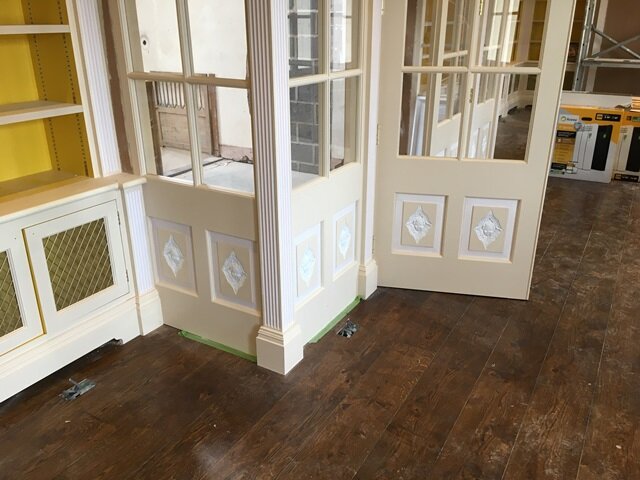As mentioned in the last post I’ve been working on the Chimney Piece design for No. 3. There has been a lot of work but with mixed results. The client is not very happy with a couple of the more recent cherubs so we’ve been scratching our heads a bit this week and looking to redesign some elements to rely on some of the Cherub models I already have. We’ve also started to think much more realistically about how to make the two Chimney Pieces and adjust the design to fit different sized areas. That has meant some proper 2D technical drawing to get the final layout complete. That’s coming along and overall I think it’s looking a lot better but you’ll see more of that next month and September as we start the build. With this in mind though we did go over to No. 3 for a final measure and to look at the room. In the first three images below you can see some photos of earlier work that is now installed and has at least one coat of paint on it. In particular you can see the coffered ceiling in image 3 and some of the many finials I made for it along with the egg and dart moulding…
I have made a few other pieces since the last post in amongst the design work. The fourth and fifth image below show an arch valance I carved to match some existing moulding to go round a door frame. The last image shows a door I made (also for No. 3) from a single piece of high-grade MDF. This was designed to look just like the doors from the main room and to echo the same pointed shape at the top. It came out well and makes more sense for speed and stability than constructing a traditionally jointed door in this space.
That’s all for this post - August may be a bit slack as I’m going to be off for a while spending time with family and doing some work at our holiday cottage… until next time stay safe. Onward and Upwards.






